One of the more well-known contributors to the undulating roof design was architect R. Harold Zook. His homes were built in the 1920s to the late 1940s, and can be found throughout Illinois, Wisconsin and Iowa. He designed mainly Cotswold and Tudor style cottages, each full of character and well thought-out details. The designs included many natural elements such as exposed wood beams, stone, iron and brick, and he often incorporated his signature spider web design into the iron work or stained glass windows.
A key feature on many Zook houses is the undulating wood roof designed to look like thatch and stacked “Zook Shingles”. The undulating design is created by cutting and installing shingles in a wave pattern with the “Zook Shingles” on eaves and gables layered and steam-bent to give the whole roof a subtle flow. Today, this shingle design is still referred “Zook Shingles” and is a concept we use often.
Throughout the years, we have had the opportunity to re-roof several of these homes that showcase both styles, including his own home and studio he built in 1924:
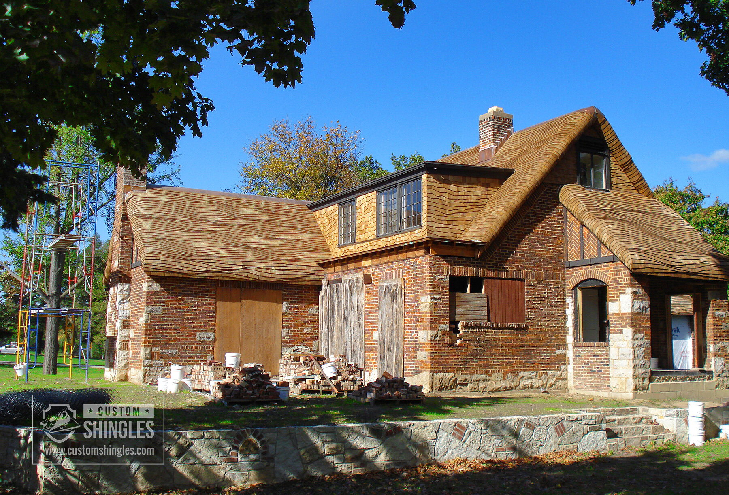
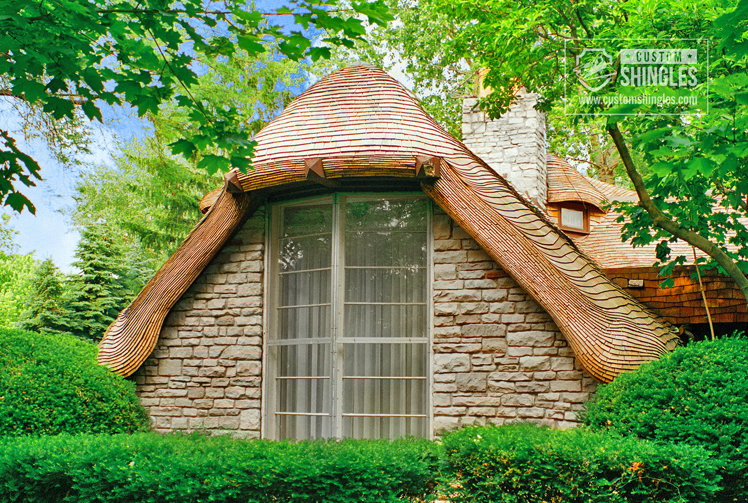
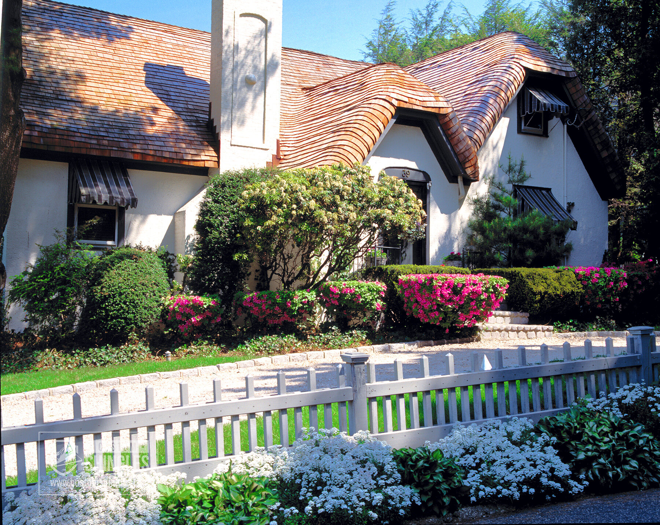
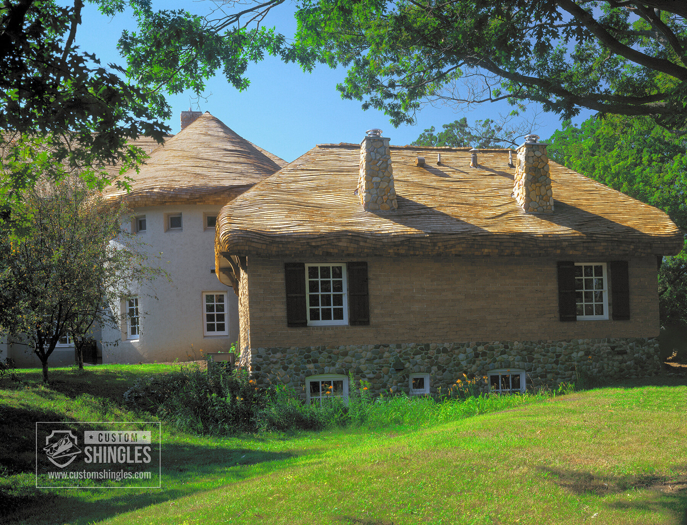
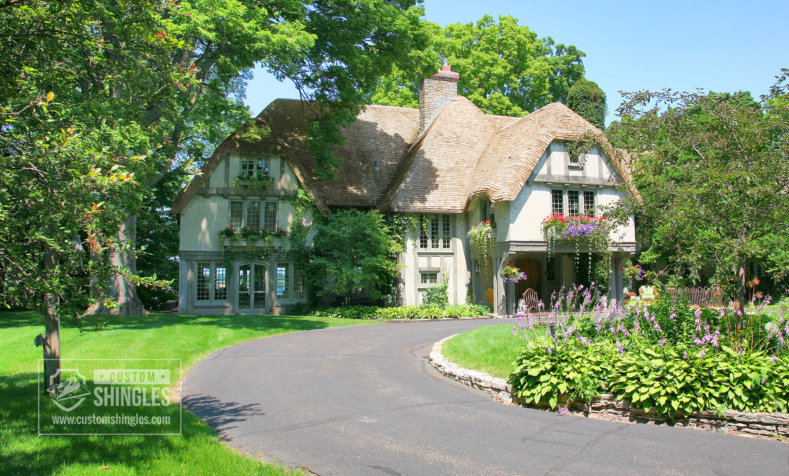
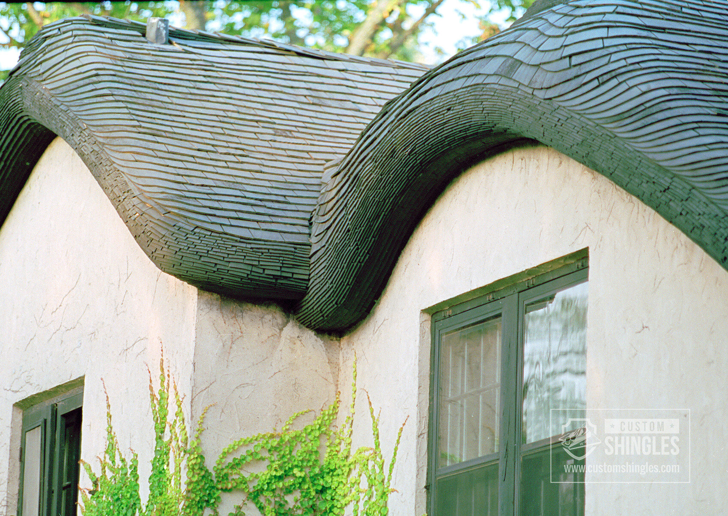
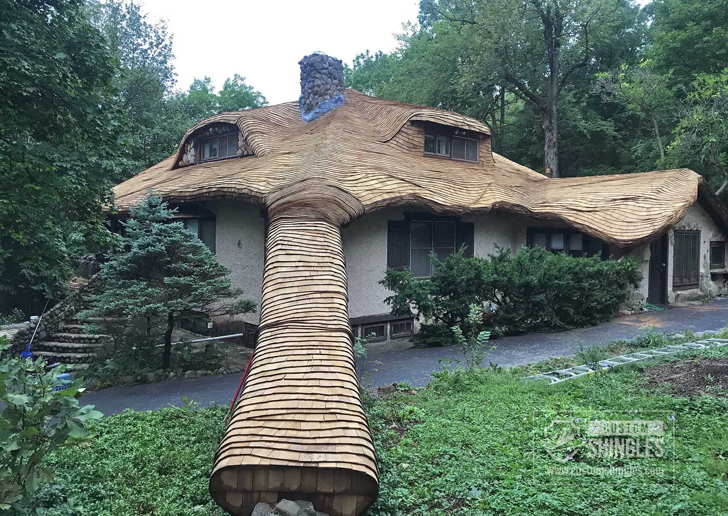
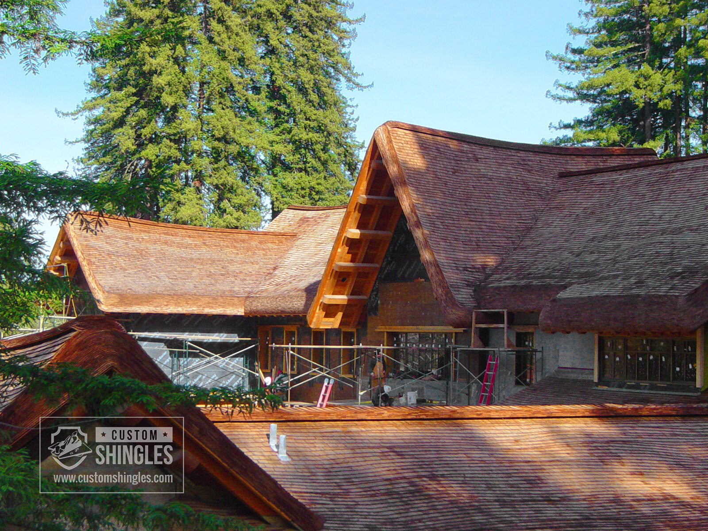
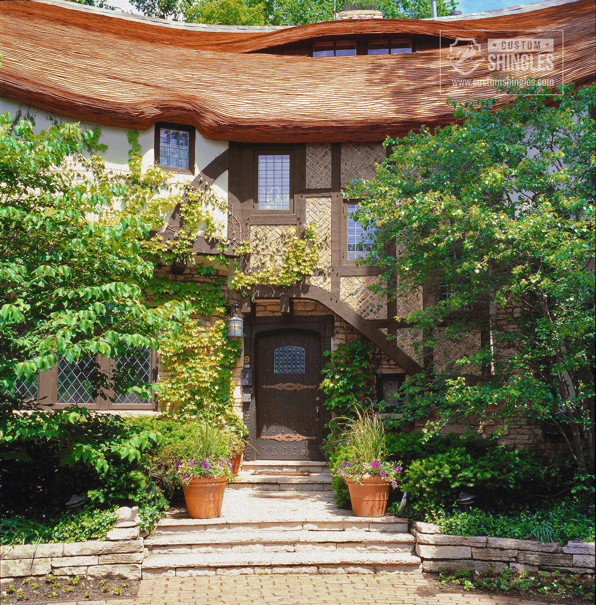
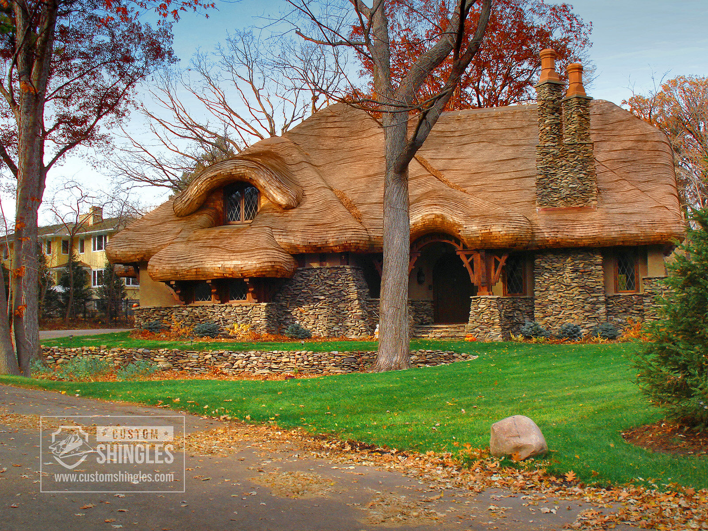
Each Zook House is truly a unique piece of art and a beautiful representation of the era’s craftsmanship.
